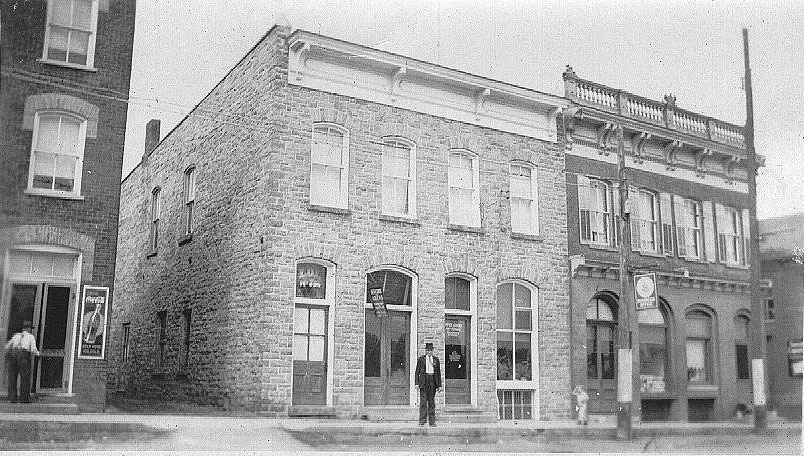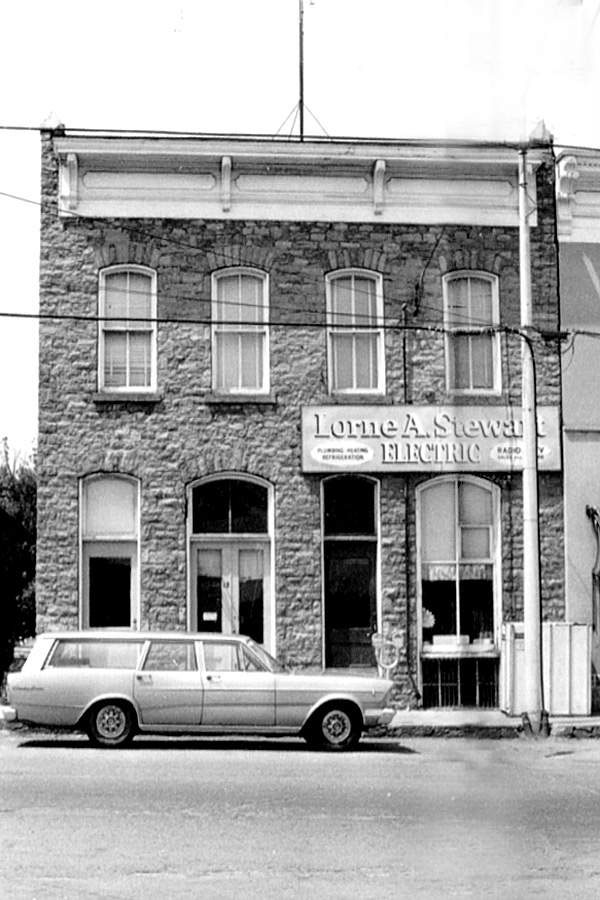Heritage Properties
The Leslie Block
Historical Background
The building located at 13-17 Clothier Street East, Kemptville is being designated as bring of architectural and historical value. Early records from the Land Registry Office and legal instruments such as Deeds and Indentures indicates that the building dates to c. 1862. The building is referred to as:
“that certain two storey stone building situate on the North side of Clothier Street, and erected on the east half of lot number 2, Block 13, on the North side of said Clothier Street, according the plan made by John Burchell, dated the 3rd of March, 1862.”
The exact purpose for which the building was constructed is unclear. The building style as well as its location at the commercial hub of the growing young village of Kemptville indicates it was two commercial enterprises on the ground floor with residential quarters on the second floor.
On April 3, 1923 The Loyal Orange Lodge, No. 334 purchased the property from John A. Pelton for $3000. The Lodge’s meeting and regalia rooms were on the second floor with public space for dances, parties and other social events on the first floor. In 1929 The Bell Telephone Company of Canada leased the east half of the first floor as well as the basement until the early 1960s when the automated exchange located on Thomas Street was commissioned. Local attorney Gerry Loucks conducted his law practise on the west side of the ground floor for many years. The Loyal Orange Lodge No. 334 sold the building in 1984.
Architectural Significance
The building located at 13-17 Clothier Street East, Kemptville is constructed in the Neo Classical Commercial Style marked by the near symmetrical placement of doors and windows. It is typical of commercial buildings that once dotted main streets across Eastern Ontario. The front facade is made up of even coursed, cut limestone masonry while the east, west and rear sides are rough-cut masonry.
There are three entrances on the ground floor commercial level arranged in a 1-2 pattern. The western most entrance on the ground floor leads to the second floor and mimics the dimensions of the entrance to the eastern section of the ground floor. The next door leads to the western section of the ground floor and mimics in dimensions the window on the most eastern side of the ground floor. The three entrance doors are topped with vertically bisected transoms. The doors and windows on both floors are arched topped with cut-stone voussoirs and lug-style bush-hammered limestone sills. The second storey windows have the original eight over eight double-hung sash windows that have been modified to two over two. The eaves are embellished with four equally spaced wooden brackets.
The interior of the building retains many of its original features. The eighteen foot ceilings are clad in the original pressed tin. The floors on the ground floor are covered in three inch maple strips. The second storey floors are covered in the original six inch pine flooring.
The heritage designation, under the Ontario Heritage Act, Part IV, is restricted to the south, east and west facades of the exterior of the building including the windows and entrances as well as the tin ceiling on the first floor of the interior.
Listing Details

Municipal Office
285 County Road #44,
PO Box 130
Kemptville, ON K0G 1J0




