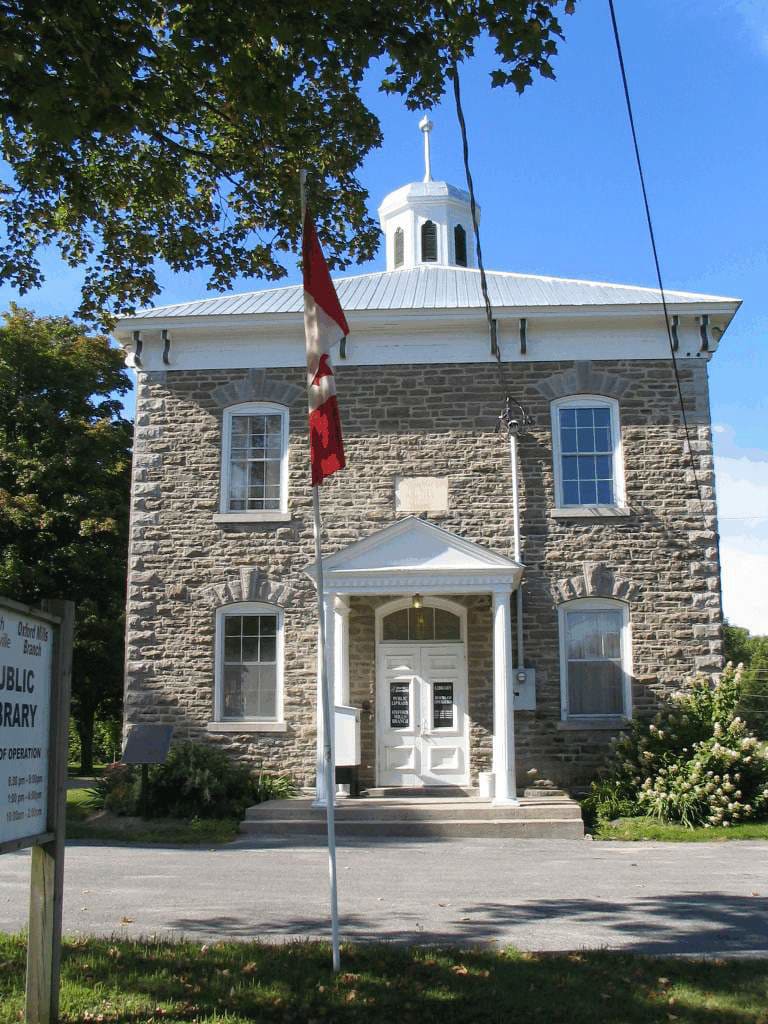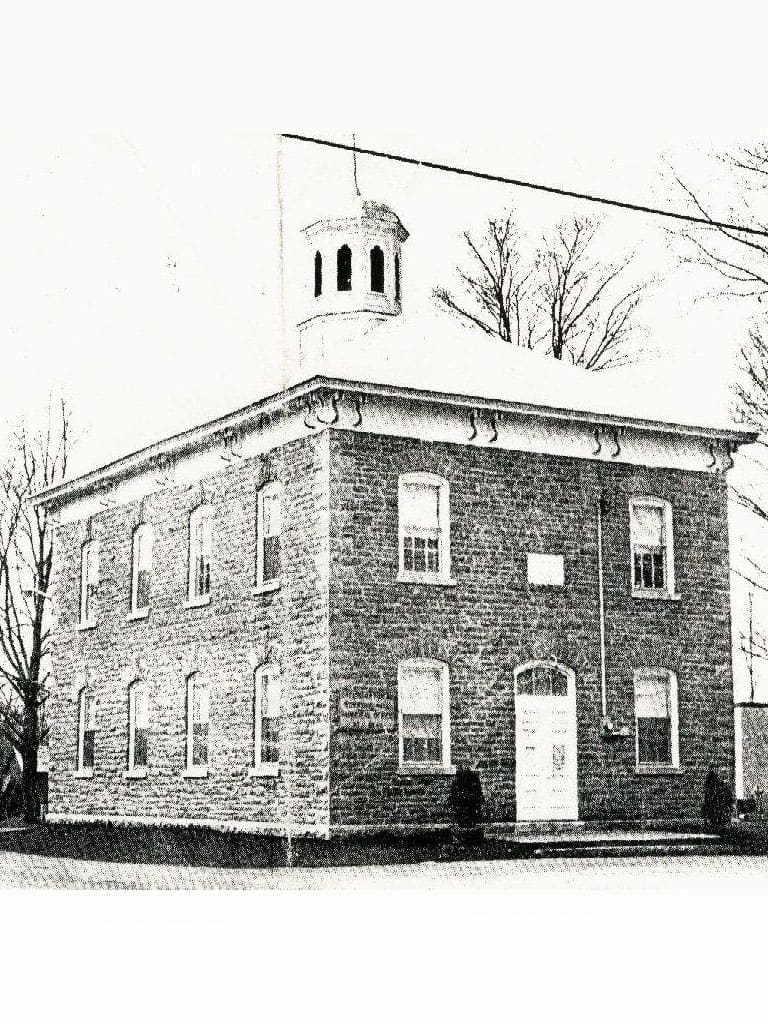Oxford-on-Rideau Township Hall
DESCRIPTION OF HISTORIC PLACE
Built in 1875, the Oxford-on-Rideau Township Hall is a two storey, limestone building reflecting elements of the Italianate style. It is located at 100 Maplewood Avenue, in the village of Oxford Mills, Municipality of North Grenville, Ontario.
The property was designated on March 5, 1993, by the Municipality of Oxford-on-Rideau, now amalgamated into the Municipality of North Grenville, under Part IV of the Ontario Heritage Act (By-law 14-93).
The property was also recognized in 1986 by the Historic Sites and Monuments Board of Canada for its national significance.
HERITAGE VALUE
Like many of the stone buildings in the Rideau Corridor, the Township Hall features finely-detailed masonry work. It was erected in 1875, twenty-five years after the first recorded council meeting of the Township of Oxford-on-Rideau. Designed by John Steacy, a prominent Brockville architect, it was constructed by local builder Ambrose Clothier of Kemptville. The local limestone used in the building came from the nearby Harris Quarry.
The interior—originally two large open halls, one on each storey—has changed over time, but the exterior remains in excellent condition with only minor changes from its original appearance. Relatively recent additions included a classically-styled front porch and an enclosed rear porch. Prominent original features of the building include the hip roof with the ornate cupola and Italianate style eave-detailing.
The Township Hall was the administrative and social centre for the Township of Oxford-on-Rideau. It remained in use as municipal offices for the Township until 1998. It was subsequently converted into a public library.
CHARACTER-DEFINING ELEMENTS
Character defining elements that contribute to the heritage value of the Oxford-on-Rideau Township Hall include its:
- use of local stone from the nearby Harris Quarry
- original historical use as the administrative and social centre of the Township
- unchanged cohesive exterior appearance and overall historical integrity of the original 1875 design
- two storey height and massing of three bays wide by four bays deep
- hip roof with eight-sided cupola and eaves consisting of a plain frieze and soffit, accentuated by paired moulded brackets in the Italianate style.
- broken-coursed cut limestone walls
- masonry trim, including rock-faced quoins, voussoirs, keystones and belt-course
- large, six-over-six single-hung sash windows with segmented head stone arched window frames and upper sashes
- main entrance consisting of two three-panelled doors with heavy relief moulding around the panels, surmounted by a three light, segmented head transom
- marble date stone above the entrance, with the inscription “TOWN HALL A.D. 1875 OXFORD, erected by A. Clothier”









